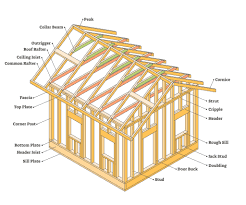
Common Framing Mistakes (And How to Avoid Them)
Common Framing Mistakes (And How to Avoid Them)
Framing is the skeleton of a building—get it wrong, and you’ll face costly fixes, safety risks, and long-term structural problems. Whether you're a DIY enthusiast or a professional builder, avoiding these common framing mistakes will save you time, money, and headaches.

1. Incorrect Stud Spacing
The Mistake:
Using inconsistent or improper spacing between wall studs (e.g., 24" instead of 16" on center).
Why It’s a Problem:
-
Weakens wall stability.
-
Causes issues with drywall, sheathing, and insulation installation.
-
May violate building codes.
How to Avoid It:
-
Follow local building codes (most require 16" on center for load-bearing walls).
-
Use a layout stick or pre-marked tape measure for accuracy.
-
Double-check spacing before securing studs.
2. Poorly Aligned or Uneven Plates
The Mistake:
Top and bottom plates are misaligned, or the floor isn’t level before framing begins.
Why It’s a Problem:
-
Causes walls to bow or lean.
-
Creates gaps in sheathing and siding.
-
Leads to uneven doors/windows.
How to Avoid It:
-
Always check floor levelness before framing.
-
Use a laser level or chalk line to ensure plates are straight.
-
Shim low spots before securing the bottom plate.
3. Ignoring Load-Bearing Requirements
The Mistake:
Removing or improperly supporting load-bearing walls without proper headers or beams.
Why It’s a Problem:
-
Can lead to sagging floors, cracked walls, or even collapse.
-
Fails building inspections.
How to Avoid It:
-
Consult structural plans or an engineer before modifying load-bearing walls.
-
Install proper headers (LVL, steel, or solid lumber) over openings.
-
Use temporary supports during demolition or modifications.
4. Incorrect Header Sizing
The Mistake:
Using undersized or improperly supported headers for doors and windows.
Why It’s a Problem:
-
Causes sagging over time.
-
Compromises structural integrity.
How to Avoid It:
-
Follow span tables or engineering specs for header sizing.
-
Use double or triple studs at each end for proper load transfer.
-
When in doubt, go bigger—it’s better to overbuild than underbuild.
5. Skipping Proper Bracing & Sheathing
The Mistake:
Failing to install temporary bracing during framing or inadequate wall sheathing.
Why It’s a Problem:
-
Walls can shift before sheathing is installed.
-
Weakens resistance to wind and seismic forces.
How to Avoid It:
-
Use diagonal or T-bracing on walls before sheathing.
-
Install OSB or plywood sheathing correctly (staggered seams, proper nailing).
-
Follow local wind and seismic bracing requirements.
6. Improper Notching & Drilling of Studs
The Mistake:
Cutting excessive notches or oversized holes in studs for plumbing/electrical.
Why It’s a Problem:
-
Weakens studs, leading to structural failure.
-
May violate building codes (many limit notches to 1/3 of stud depth).
How to Avoid It:
-
Use metal plates to protect wiring/pipes near edges.
-
Drill holes centered in studs (max 40% of stud width).
-
Avoid notching in the middle third of a stud.
7. Misaligned Corners & Intersections
The Mistake:
Framing corners and wall intersections with gaps or weak connections.
Why It’s a Problem:
-
Creates insulation and air leakage issues.
-
Makes drywall installation difficult.
How to Avoid It:
-
Use three-stud corners or California corners for better insulation.
-
Ensure intersecting walls are securely nailed (16d nails every 16").
-
Check for plumb and square before sheathing.
8. Ignoring Moisture & Termite Protection
The Mistake:
Failing to use pressure-treated lumber where needed or skipping termite shields.
Why It’s a Problem:
-
Leads to rot, mold, and pest infestations.
-
Shortens the lifespan of the structure.
How to Avoid It:
-
Use pressure-treated wood for:
-
Sill plates on concrete
-
Areas near moisture (bathrooms, basements)
-
-
Install termite shields in high-risk regions.
Final Checklist to Avoid Framing Mistakes
✅ Measure twice, cut once – Precision prevents errors.
✅ Follow building codes – Don’t guess on structural requirements.
✅ Use quality materials – Don’t cut corners with subpar lumber.
✅ Brace walls before sheathing – Prevents shifting.
✅ Consult pros when unsure – A little expert advice saves big repairs.
